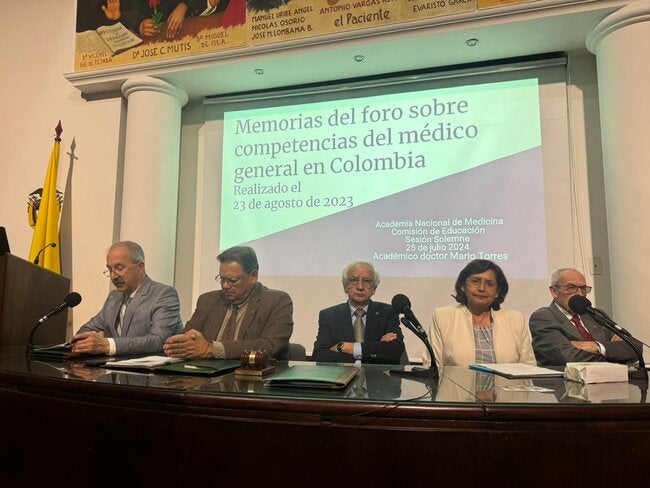The physical environment in which teaching and learning takes place plays a role beyond providing functional spaces. The structure of educational centers is also a factor that affects students' development and well-being or the way they interact.
Santiago Atreu, Director of the Faculty of Educational Engineering at the Autonomous University of Madrid (UAM), believes that “the school is not a building or a container for activities, but rather a part of the educational material, and if we want to go further” than mere technical compliance, we must analyze How we use it, and how that use and perception among users evolves.” Something that constitutes a line of research that was not considered as such in the past, but which has recently attracted many interdisciplinary groups.
In this sense, although educational architecture has seen a clear evolution over time – the concept dates back to the seventeenth century – the most important changes have occurred recently, influenced by factors such as advances in teaching methods and technological advances, but also due to the development of society itself.
In fact, as architect Fermin Blanco, founding member of the Ludantia Association, explains, “The works developed in the public realm in these decades have been linked to this development. Thus, the dining room has gained weight as an essential part of the centres, while access systems have brought about changes in The appearance of ramps or lifts; “There was also great demand for covered ramps for protection from the sun.”
Changing needs
As Blanco points out, an increasingly important trend is the search for flexible, multi-purpose spaces that can meet the changing needs of students and teachers. This is also emphasized by the architect Gabriel Verde: “Given the tradition of one-way communication and hierarchy between teacher and student, new pedagogical methodologies of cooperative work, play, flipped classrooms, and competency-based education are emerging…” Although classrooms were designed according to these methodologies, more is now required of them, which means better spaces, “such as increased connectivity or furniture that responds to that flexibility,” he explains.
“It is essential to incorporate humanized design strategies that ensure connection, empathy and dignity for its users,” says Patricio Martinez, co-founder of PMMT, ensuring that “it is important to design taking into account all the senses that influence spatial perception, vision and perception.” “Hearing, smell, touch and thermoreception.” In practical terms, this covers concepts such as natural lighting, ventilation, thermal control or acoustic conditioning, and affects aspects such as building materials, “where, for example, those interior finishes which will not emit volatile compounds are preferred.” “. air.”
However, educational centers in Spain still suffer mostly from a “semi-ministerial institutional design, governed by the consolidation of units,” says Doctor of Architecture Jesús Anaya, professor at the Higher Technical School of Architecture of the Polytechnic University. Madrid and head of Anaya Arquitectos studio. “It has nothing to do with the more innovative trends in northern Europe, as it does with the case of widespread and successful forest nurseries.” Within our borders, we find that the most widespread design standards suffer from “dimensionalization,” an attempt to generalize classrooms and spaces for collective use, designed more as areas of circulation than as areas of socialization and exchange. “Many of these spaces are completely empty,” Blanco adds. “In the courtyards, there is often no place to sit to eat a sandwich and there is no shade.”
As a solution, Atreyu proposes “government regulations that standardize requirements, recommend standards, and seek to personalize the educational experience based on the geographic and social characteristics of its environment.” Royal Decree No. 132/2010, drawn up under Ángel Gabilondo, sets minimum requirements for educational centers and “it has been successful, but needs modernization.” In this sense Guide to the new educational architecture He recommends that the Xunta de Galicia region is an “example at international level”.
Digital transformation in the classroom
The impact of technology stimulates new learning techniques and experiences, and helps students learn how to function in a digital world. Therefore, “educational architecture must take this into account to ensure teaching activity and student well-being and health,” says Maxime Torruella, co-founder of PMMT.
On the one hand, measures such as integrating facilities and appliances into furniture or vertical walls are being considered in order to “avoid excess stimuli and enhance concentration.” While, in terms of safety, the aim is to reduce electromagnetic fields through “critical construction standards, shielded cables or switches”. com. bioswitchIt is also important to control environmental humidity and avoid using materials that can easily load, “such as plastic and synthetic fibres,” explains Torroella.
Although digitalization should be naturally integrated into design, architect Gabriel Verde advocates that it “cannot be the main theme of school planning; There was a time when the classroom had not been converted to digital, it had become obsolete, hence the massive incorporation of whiteboards or digital TabletsIn contrast, new educational models are emerging, specifically in high-tech areas like Silicon Valley, “where digitalization is assumed not to happen,” he warns.

“Social media evangelist. Student. Reader. Troublemaker. Typical introvert.”




:quality(85)/cloudfront-us-east-1.images.arcpublishing.com/infobae/SXDWOIO7O5FMZOWUATFEXQYWTY.jpg)

/cloudfront-eu-central-1.images.arcpublishing.com/prisa/UUB6ER2BOZEX7P6SGOPFK2B5EU.jpg)
More Stories
National Academy of Medicine and PAHO present reports of the Colombia General Physician Competency Forum – PAHO/WHO
Academic excellence in medical sciences is recognized at Granma.
Medical simulation has revolutionized the training of doctors in the country.